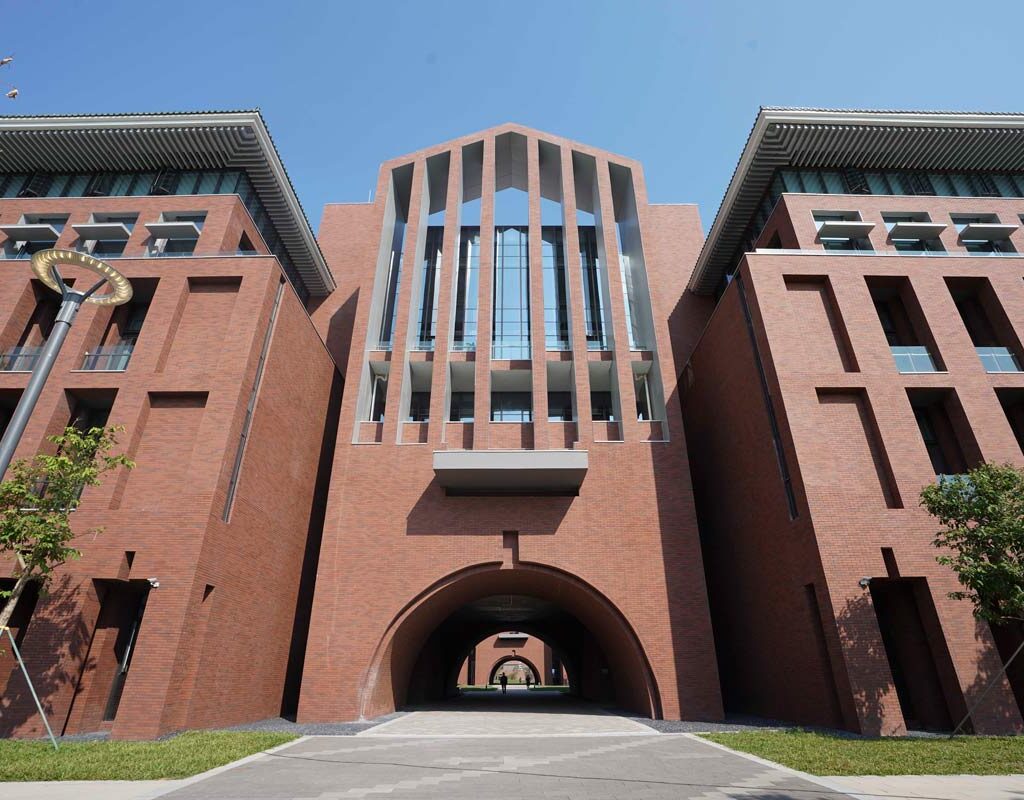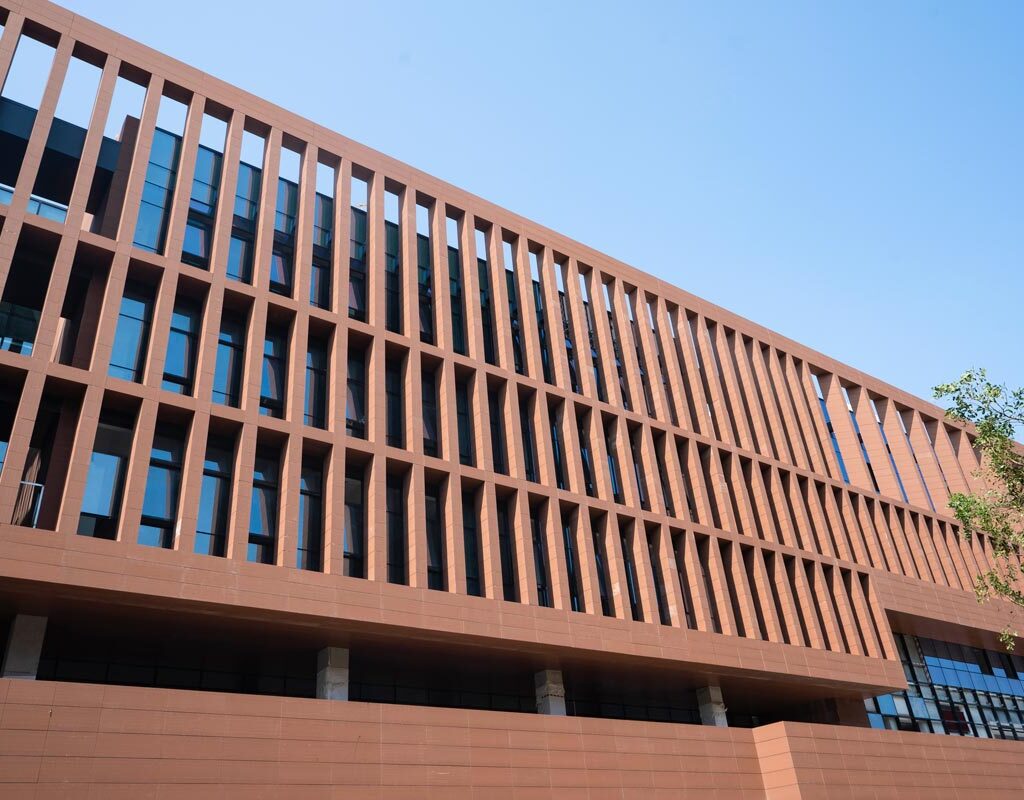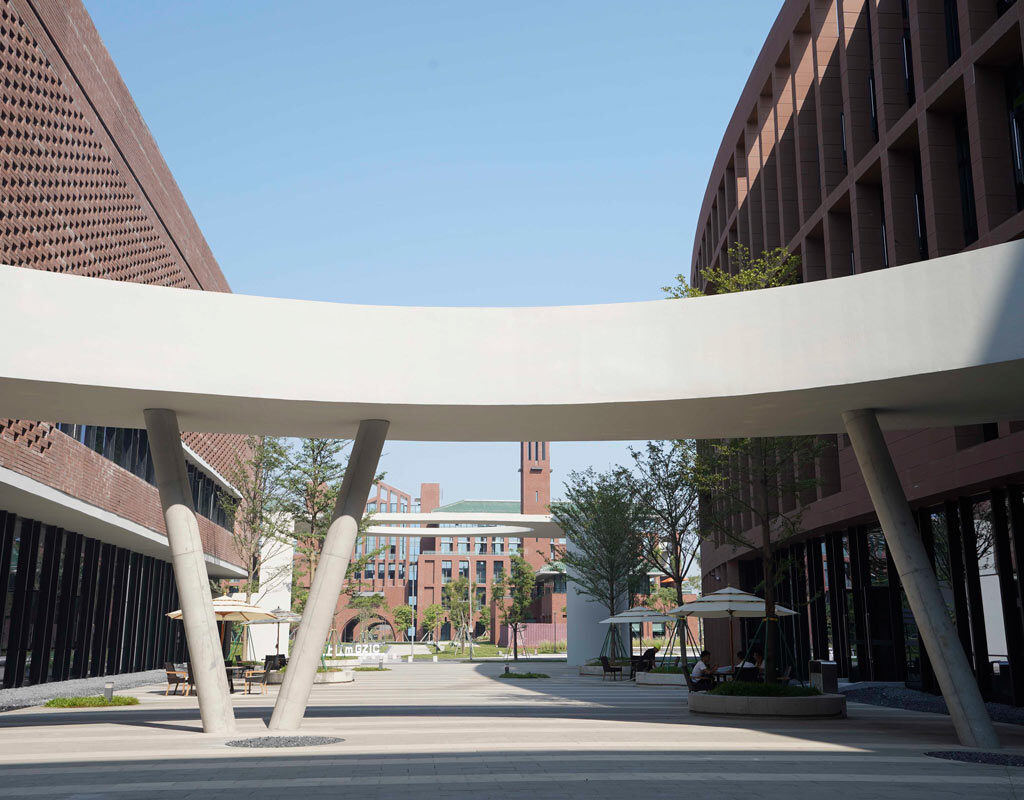Combind Red-brick University – Guangzhou International Campus of SCUT
The Guangzhou International Campus of South China University of Technology is the first university campus jointly built by schools, ministries, provinces and cities in mainland China. It is also the first international and research university campus to officially land after the release of the Guangdong-Hong Kong-Macao Greater Bay Area plan. Each college has all-round cooperation with the top foreign universities in the subject field (top 100 in the world or top 50 in subject), such as new materials, artificial intelligence, biomedicine, life and health, green buildings and smart cities, ecology Environment and other fields.
Guangzhou International Campus is the third campus built by South China University of Technology after Wushan Campus and University City Campus. It is located on the south bank of Guangzhou International Innovation City, across the bank from Guangzhou University City, with a construction area of more than 600,000 square meters. The total project investment is It is estimated to exceed 10 billion yuan, mainly including teaching, scientific research, administration, library, sports, living quarters, etc.
In terms of architectural design, the campus adopts an open and block-style university construction model that is integrated into the city, with “combination” as the overall campus planning concept, closely following the theme of “combination of Chinese and Western, combination of school and residence, and combination of tradition and modernity”. The architectural design sense is very strong. The exterior of the building inherits the characteristics of the old campus of Huagong, with the solemn and elegant “Hua Gonghong” as the main color, and innovative thinking to construct a first-class international campus with unique Lingnan characteristics and in line with the spirit of the times.

The master plan of Guangzhou International Campus presents the spatial intention of “high at the periphery and low at the center”. The plan is arranged in a “cross” shape on the main campus composed of a winding belt-shaped water system from east to west and a north-south direction “campus area-ceremony square-library-waterfront vitality belt-student activity center-sports landscape area”. The teaching core area presents a homogeneous settlement distribution, which is a breakthrough different from the traditional campus planning. It establishes an orderly scale, level, and hierarchy to achieve a high degree of integration of people, architecture and environment.

LOPO provided nearly 80,000 square meters of terracotta cladding products for this project, including a variety of Long format Brick, handmade clay tile, terracotta panels and terracotta baguettes. The facade of the public experiment platform of the campus adopts three types of LOPO’s wirestruck thin brick with different shades. With the help of natural texture of terracotta, it renders a warm and peaceful campus ambience. The buildings in the data center area chooses LOPO full brick. Staggered openwork masonry is used to add a rich architectural texture to the facade. The facade of the teaching and research buildings of each college adopts LOPO Terracotta Rainscreen system, in which the gridded terracotta curtain wall is installed in front of the glass, forming a harmonious combination with the prefabricated concrete wall panels.



