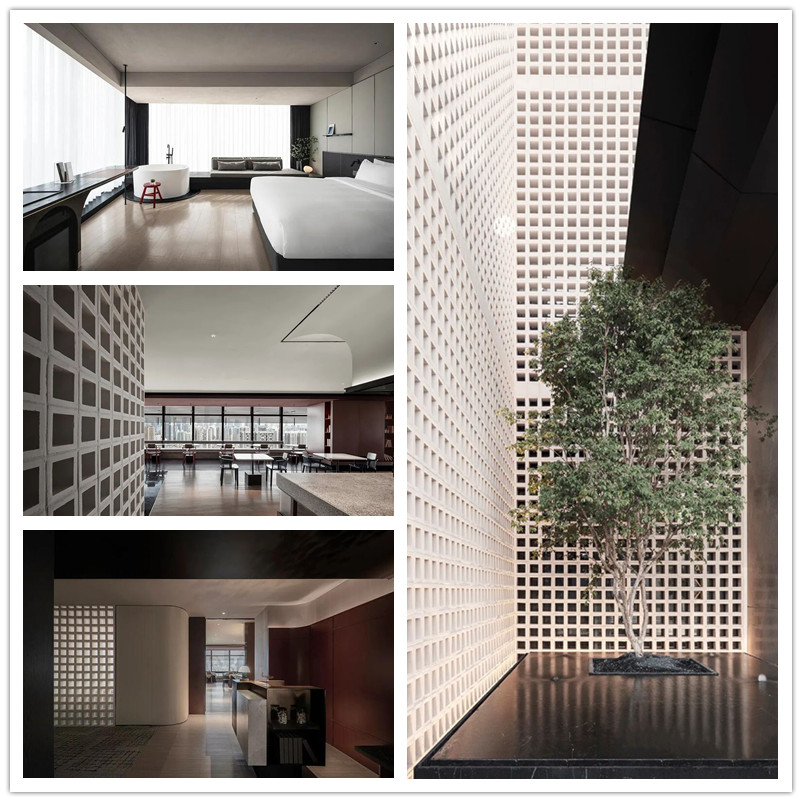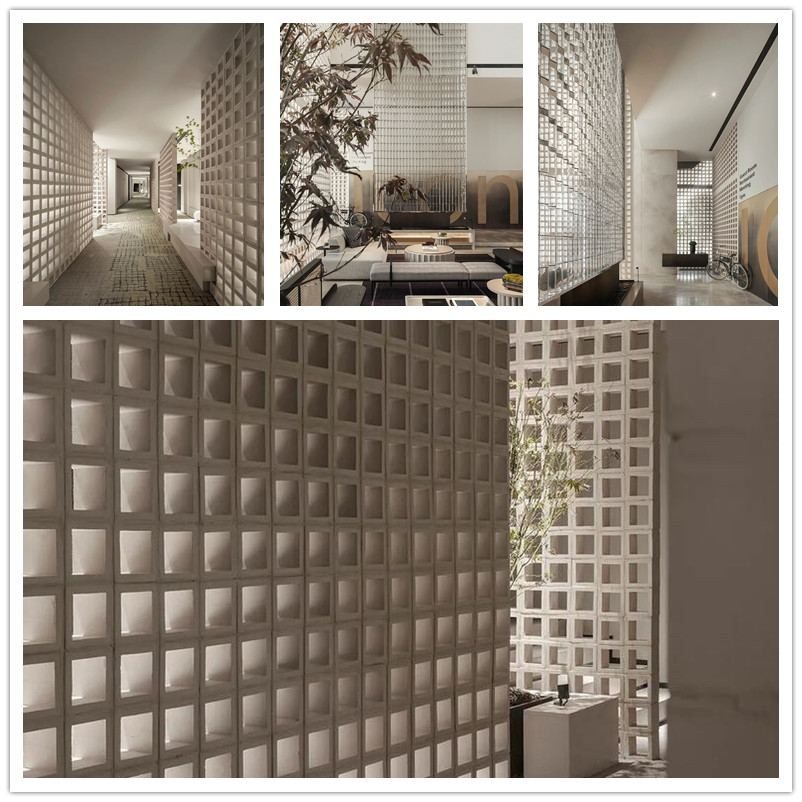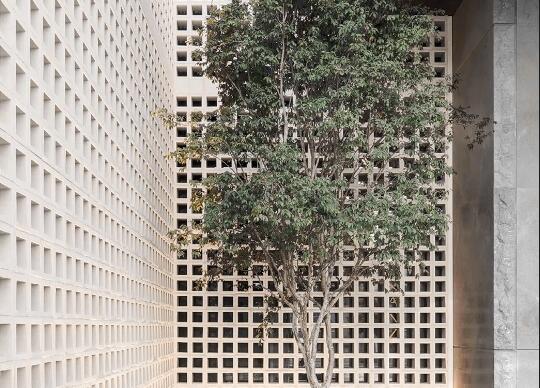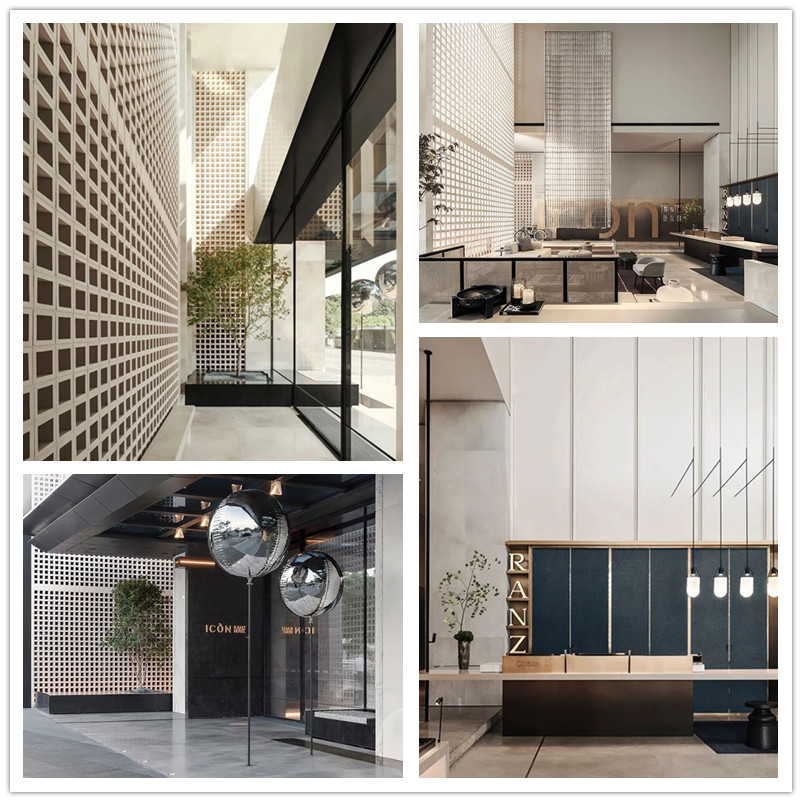Terracotta Tile Screen Wall Reinterprets Classical Garden Layout
Terracotta Tile Screen – Beauty is absolute freedom and sensuality, and creating it requires extraordinary craftsmanship.
Insight into consumers’ demand for chasing new trendy and personalized hotel experience, digging and expressing the brand genes of humanity, fun and exploration, and exploring the possibilities of new school travelers’ lifestyle and architectural space.

The hotel’s sense of art, high class and experience is not made by the superficial decoration alone. The hotel design is broken out from the old model of mainly decorative meaning, and the contemporary, cultural and architectural language is used to create a sense of art and timelessness in the space through the dual communication of material and consciousness.
The design of the lobby is built with four thick walls to build up the internal contour, which brings in maximum natural light and at the same time, this structure brings more freedom and plasticity to the layout and functional partitioning of the space.
Re-arranging the layout, raising the ground partially, three customized Terracotta Tile Screen high wall partition, reinterpreting the multi-interior dynamic layout of the classical garden with contemporary language, creating the interesting nature of the lobby and playing with the texture of the space. The wall created with terracotta square tiles will bring a different aesthetics of light and shadow when light passes through.
Large glass windows incorporating natural light, slightly retro and modern furniture, gradient bronze metal walls, glass screens, coarse bases, semi-permeable customized ceramic tile walls and other designs, rough and light contrasting materials, increase the interest and circulation of the space.
The designer broke the single function of the previous passing room, split and redefined the proportion of the space, humanized display and leisure area settings, Chinese eaves elements on the ceiling and ceramic tile screen walls on both sides of the aisle to create a buffer time for the movement line from the elevator to the guest room.
Guest room aisle area, the designer boldly proposed the form of guest room inward retreat, sacrificing the space of guest room, with a meandering entry ceremony, through the entrance landscape, screen, different combinations of ways to enclose a small independent courtyard, isolated from the outside world, constitute a corridor block effect, to create a wonderful sense of experience and privacy.

The ceiling shape of the standard room pays tribute to the classic architectural elements, using half-arc architectural blocks to shape the top surface, making the space “architectural”, and the softness of the hard decoration forms a dialogue with the hardness.
The built-in display shelf in the suite and the body block interspersed to form the vanity make the space look simple and stylish. The non-conventional design of the pendant lamp hides the interface of the lamp in a small round hole in the ceiling, giving it a more mysterious feeling.
From the brand gene and market environment, it respects young people’s demand for individual experience; examines the value of space from both urban and cultural perspectives, and breaks the boundaries of architecture, landscape, space and art with conceptual innovation; from exploring the future view of hotel design, it advocates a reconstructed aesthetic lifestyle that inspires inspiration and creativity.

