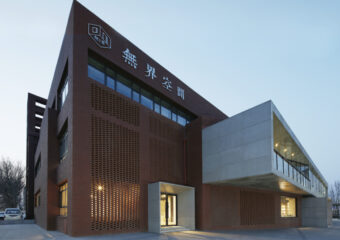
Openwork bricklaying method the aesthetics of light and shadow brought
Which is smaller in scale and fits the human scale. Openwork bricklaying method, the light and shadow effect of the facade is increased.
Openwork bricklaying method the aesthetics of light and shadow brought introduction:
Openwork bricklaying method the aesthetics of light and shadow brought.
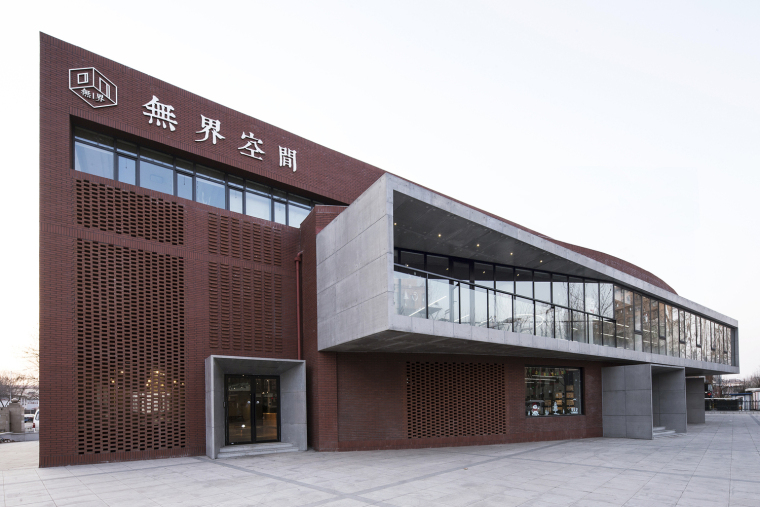
This building is located in northern China, with a height of 3.5 meters and an area of approximately 3,000 square meters. The nature of this project is the renovation of a stock of buildings, the original building was a business hotel built in the late 90’s, its commercial business model and architectural form has been contrary to the changing pattern of the city and needs to be readjusted to integrate new urban functions. With the shift of the traditional service industry business model to a more flexible post-industrial model, the new business model emphasizes individualization, privatization and scenario. On the one hand, it requires a more refined style and quality of urban interior space, and on the other hand, it requires a large number of spaces with flexible use value. Now the original business hotel space is re-integrated into co-working, and the building stock at the end of the city function is functionally re-adjusted to make it more in line with the overall environment of social development, life, production and activities.
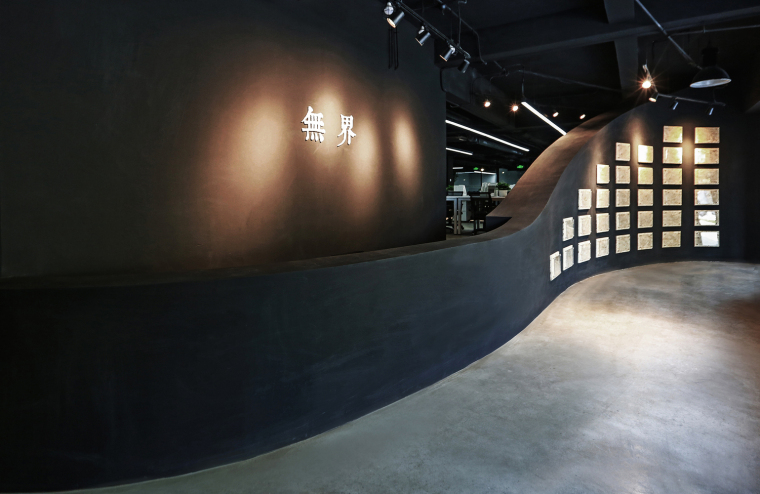
The original design of the building was a combination of a three-story long box and a two-story circular volume. In addition to the original circular block of the hotel lobby, a rectangular two-story cantilevered structure was added. This new square volume change not only expands the use of space, but also helps to reduce the isolation between the two forms of the original building. The same approach is used for the two entrance spaces, where two square canopies are added that extend outward.
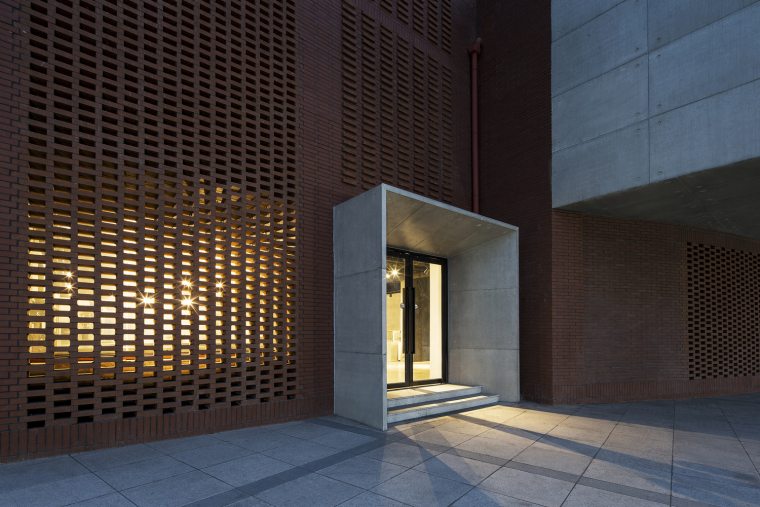
Therefore, the architects basically kept the original foundation structure while transforming the facade into terracotta red brick masonry, which is smaller in scale and fits the human scale. Openwork bricklaying method, the light and shadow effect of the facade is increased, creating a blurred and translucent interface that maps the activities inside the building to the external urban environment. The lightness of the light filtering through the hollowed out terracotta exterior is a pleasure to look at both outside and inside the building. In addition to the openwork brickwork method, current terracotta lattice window products can more easily achieve this effect.
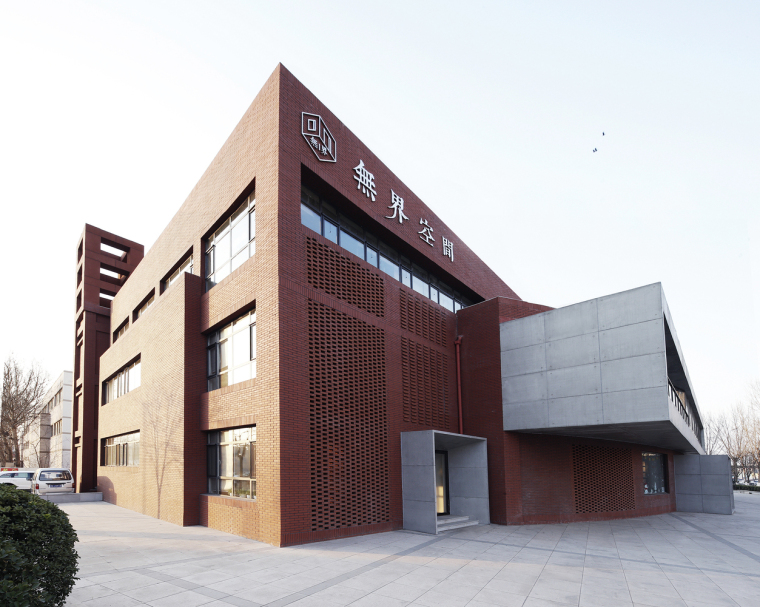
The whole meeting space is mainly illuminated with dotted chandeliers to create a coffee scene atmosphere. The composite new space utilizes a collection of cafes, gyms, roadshow halls, and sleep bins to link community office resources and cover the demand for activities ranging from work and games to collaborative discussions. They combine privacy and openness flexibly to ensure interactive life in a dense environment, highlighting the qualities of co-working spaces.
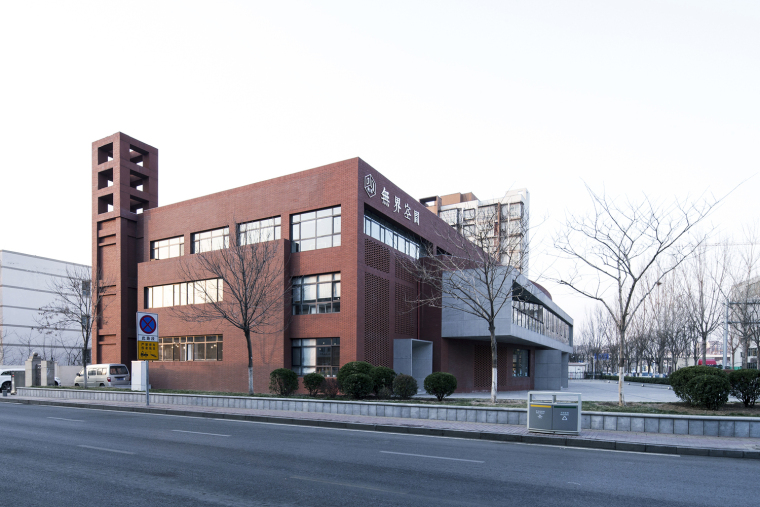
Do you think Clay Terracotta Brick Tile Openwork bricklaying method the aesthetics of light and shadow brought?